For Best Offers Fill Your Details

Sukhwani Associates
Developer

Undri, Pune
Location
Sukhwani Verde Undri is a project by Sukhwani Associates situated in the most premium location of Pune, at Undri Main Chowk, near key landmarks like NIBM and Wanwadi, offering elegant 2 & 3 BHK Flats with the availability of Jodi Apartments. Also get Floor Plan, Price Sheet, RERA ID, Reviews, Possession Timeline, Construction Status, Location Advantages, Address, Amenities & Specifications. Sukhwani Associates’ Sukhwani Verde Undri has 3 towers of 18 storeys each (3 podium levels + 15 residential floors). Sukhwani Associates Pune property features amenities like a swimming pool with kids’ pool, yoga & meditation zones, rooftop mini-theatre, indoor & outdoor gyms, clubhouse with indoor games, party deck, rooftop BBQ area, children’s play area, senior citizen pavilion, multipurpose sports court, stargazing deck, WFH pods, and oxygen park. Sukhwani Verde Undri has excellent connectivity to NIBM, Wanwadi, Hadapsar, Katraj, and Kondhwa, with schools, malls, hospitals, and highways all within close reach.
Pune is well-connected to nearby prime localities such as Camp, Pisoli, Lullanagar, Fatima Nagar, and Magarpatta City.
Sukhwani Associates has many ongoing, upcoming & completed projects, including: Sukhwani Kingsley – Thergaon, Sukhwani Palms – Wagholi.
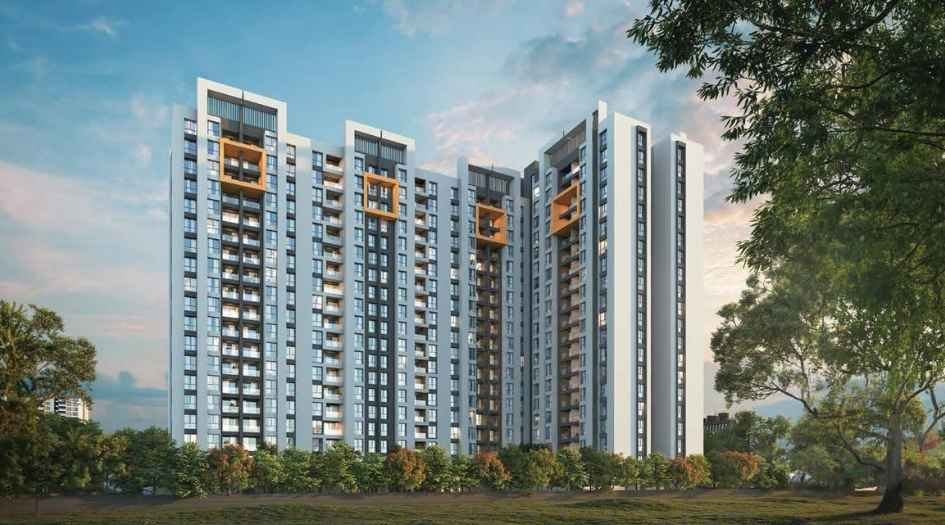

Project Name
Sukhwani Verde
Location
Undri, Pune
Developer Name
Sukhwani Associates
TOTAL TOWERS
3
FLOORS
18 Storey
APARTMENTS
2 BHK & 3 BHK
AREA
714 - 951 Sqft
POSSESSION
Under Construction
RESEDENTIAL
Property| Prime location at Undri Main Chowk, Pune – well connected to NIBM, Wanwadi & Hadapsar |
| Spacious 2 & 3 BHK premium residences with smart layouts |
| 3 Towers rising up to 18 Storeys with 3-level podium parking |
| Over 30+ lifestyle amenities across ground, podium, and rooftop levels |
| Rooftop amenities include sky gym, BBQ deck, stargazing zone, and mini-theatre |
| Every apartment offers 3-side open views for better ventilation and privacy |
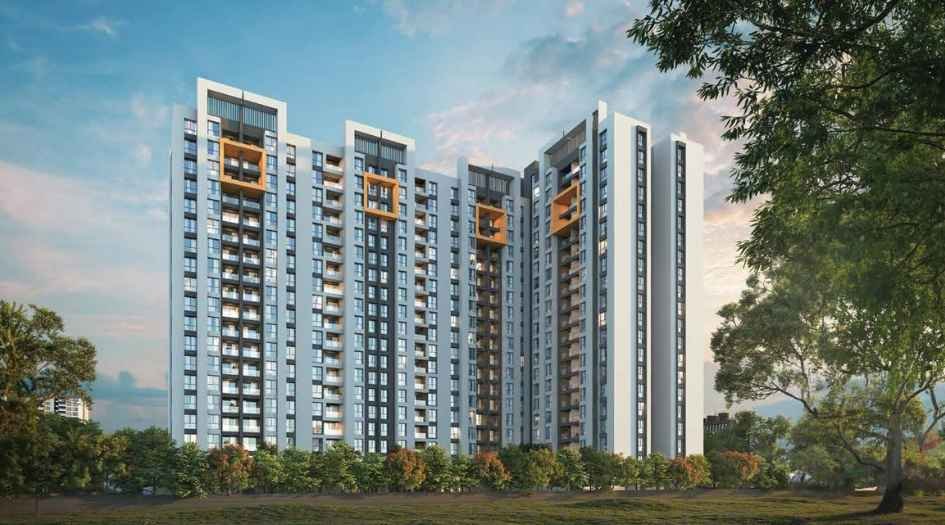
Sukhwani-Verde-elevation-image-1
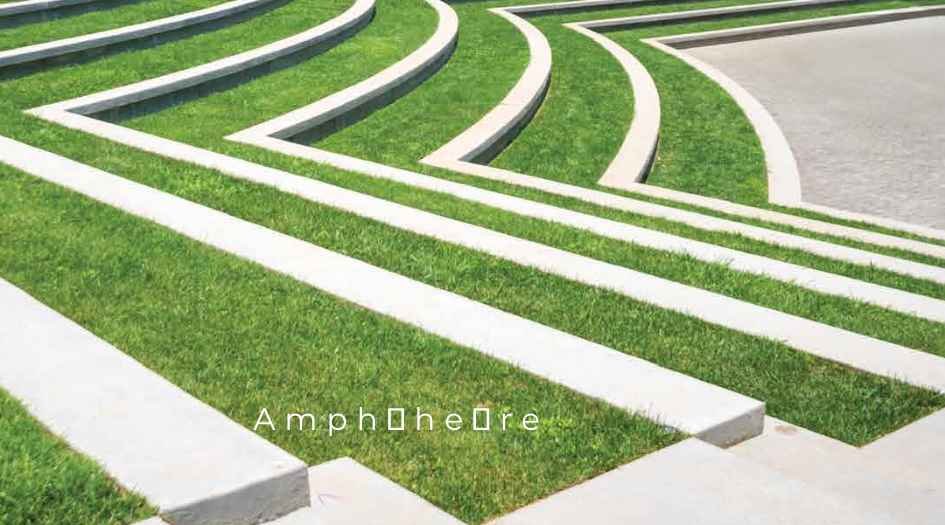
Sukhwani-Verde-amphitheatre

Sukhwani-Verde-BBQ-Area
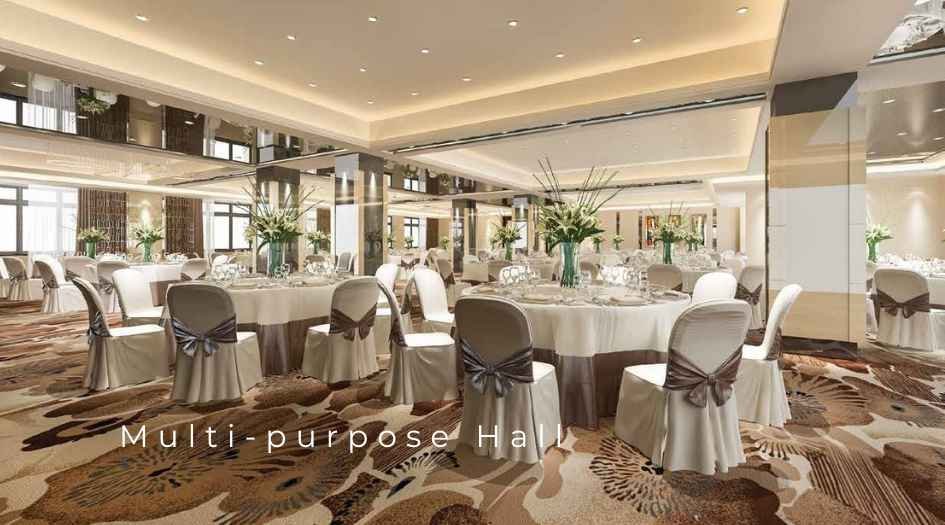
Sukhwani-Verde-Multi-purpose-Hall
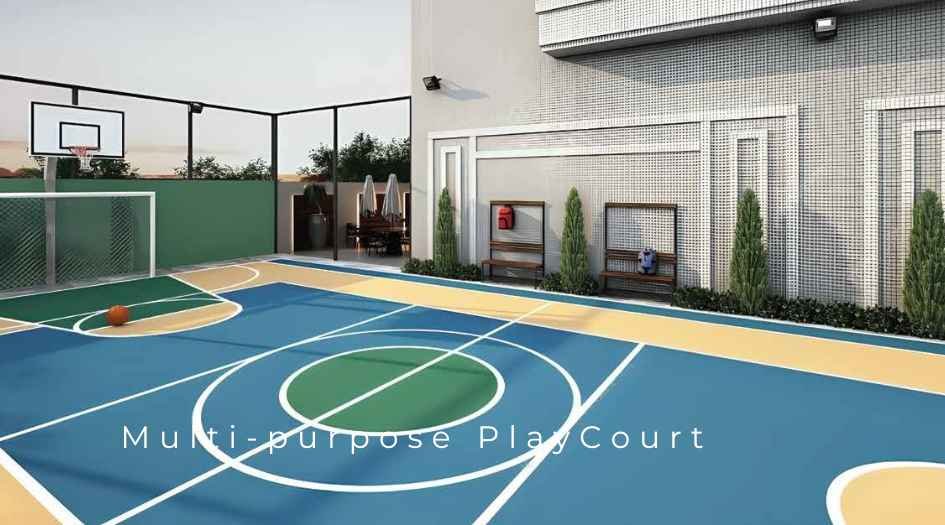
Sukhwani-Verde-Multi-purpose-play-court
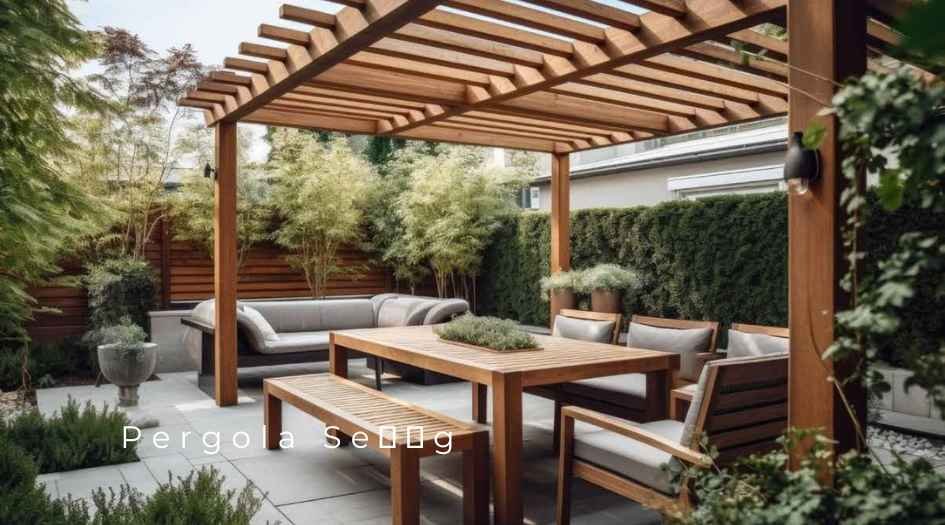
Sukhwani-Verde-Pergola-seoog
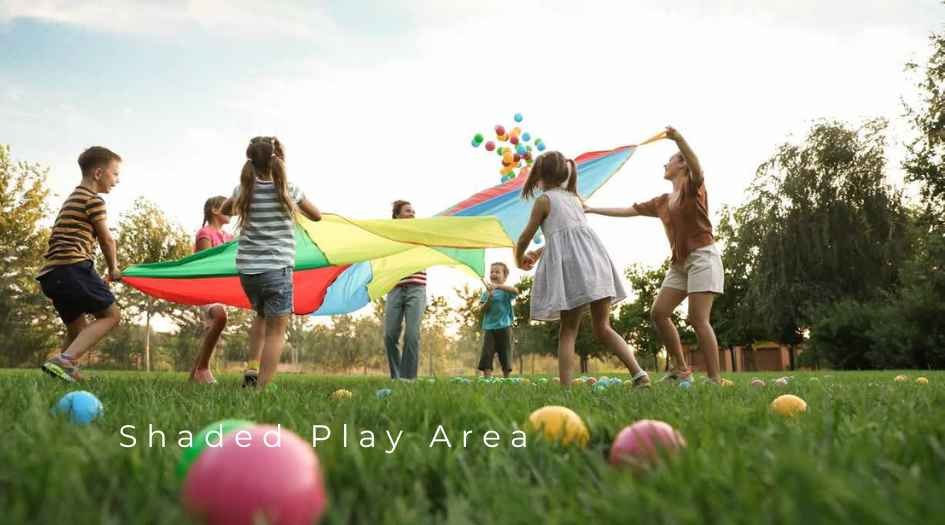
Sukhwani-Verde-shaded-play-area
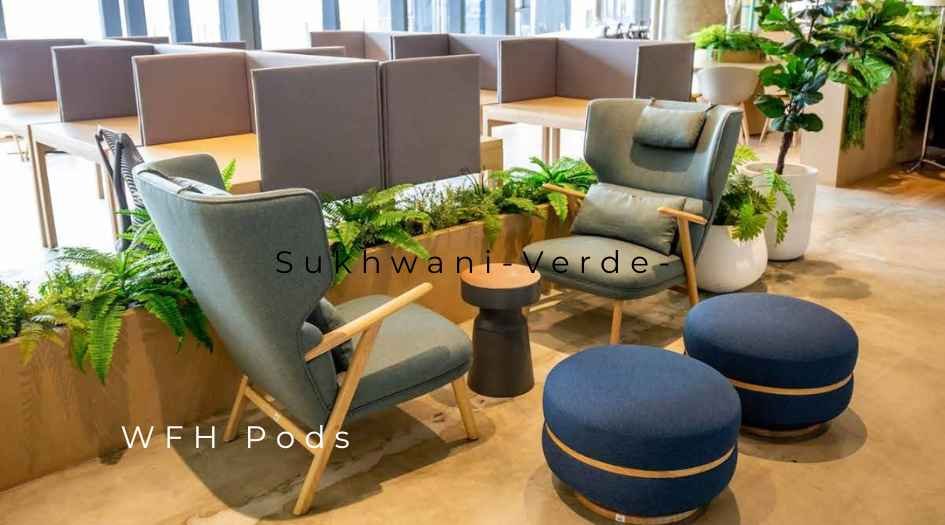
Sukhwani-Verde-wfh-pod
Sukhwani Associates is a trusted name in Pune’s real estate sector with over 40+ completed projects and more than a decade of experience. Known for delivering quality construction, timely possession, and well-planned residential developments, the group focuses on creating value homes in prime locations across Pune. Their commitment to transparency, customer satisfaction, and smart urban design has made them a preferred choice among homebuyers.
S.No 25, 1 & 25/4A/4, off National Highway 65, Undri, Pune, 411060
Sukhwani Verde is located at Undri Main Chowk, Pune – a fast-developing area well connected to NIBM, Wanwadi, and Hadapsar.
The project offers 2 BHK and 3 BHK premium residences with spacious layouts and 3-side open views.
MahaRERA ID: P52100050278
The project has 3 towers, each with 18 storeys (including 3 levels of podium parking).
MahaRERA Registration Number: Sukhwani Verde - P52100050278
The pricing information presented on this website is subject to alteration without advance notification, and the assurance of property availability cannot be guaranteed. The images showcased on this website are for representational purposes only and may not accurately reflect the actual properties. We may share your data with Real Estate Regulatory Authority (RERA) registered Developers for further processing as necessary. Additionally, we may send updates and information to the mobile number or email address registered with us. All rights reserved. The content, design, and information on this website are protected by copyright and other intellectual property rights. Any unauthorized use or reproduction of the content may violate applicable laws. For accurate and up-to-date information regarding services, pricing, availability, and any other details, it is recommended to contact us directly through the provided contact information on this website. Thank you for visiting our website.
